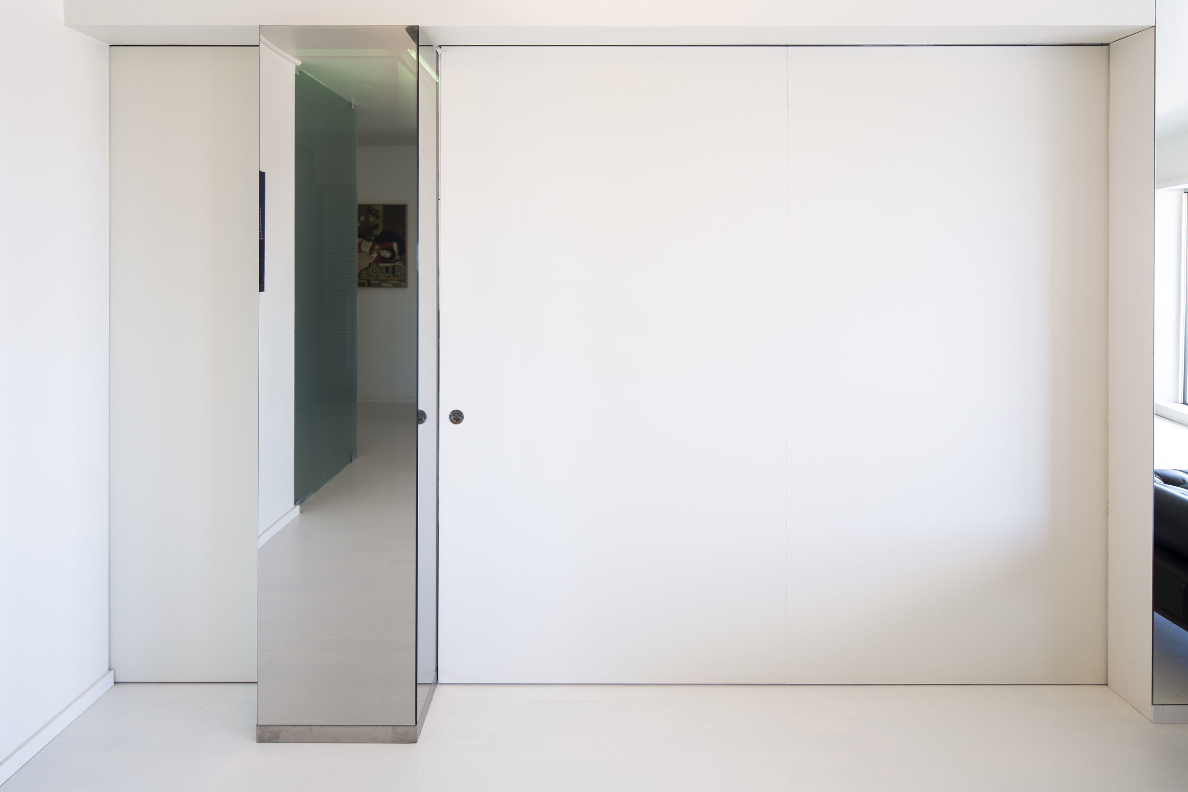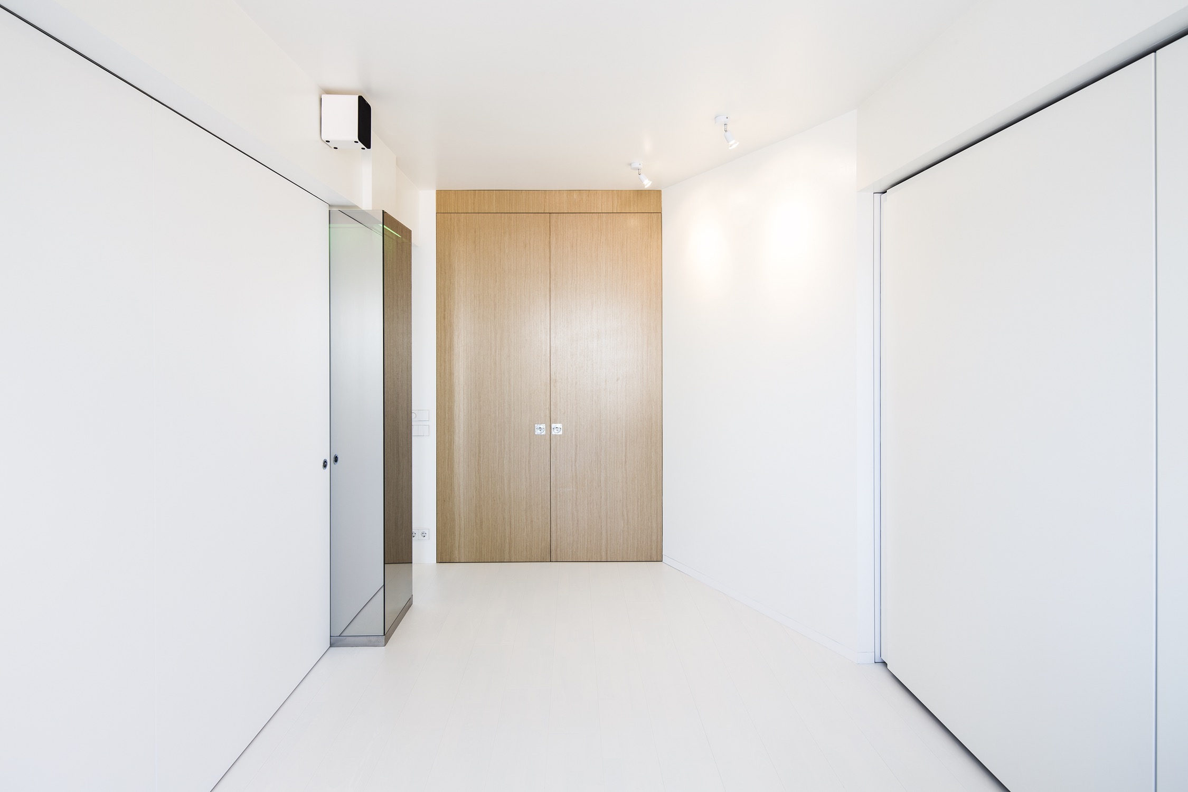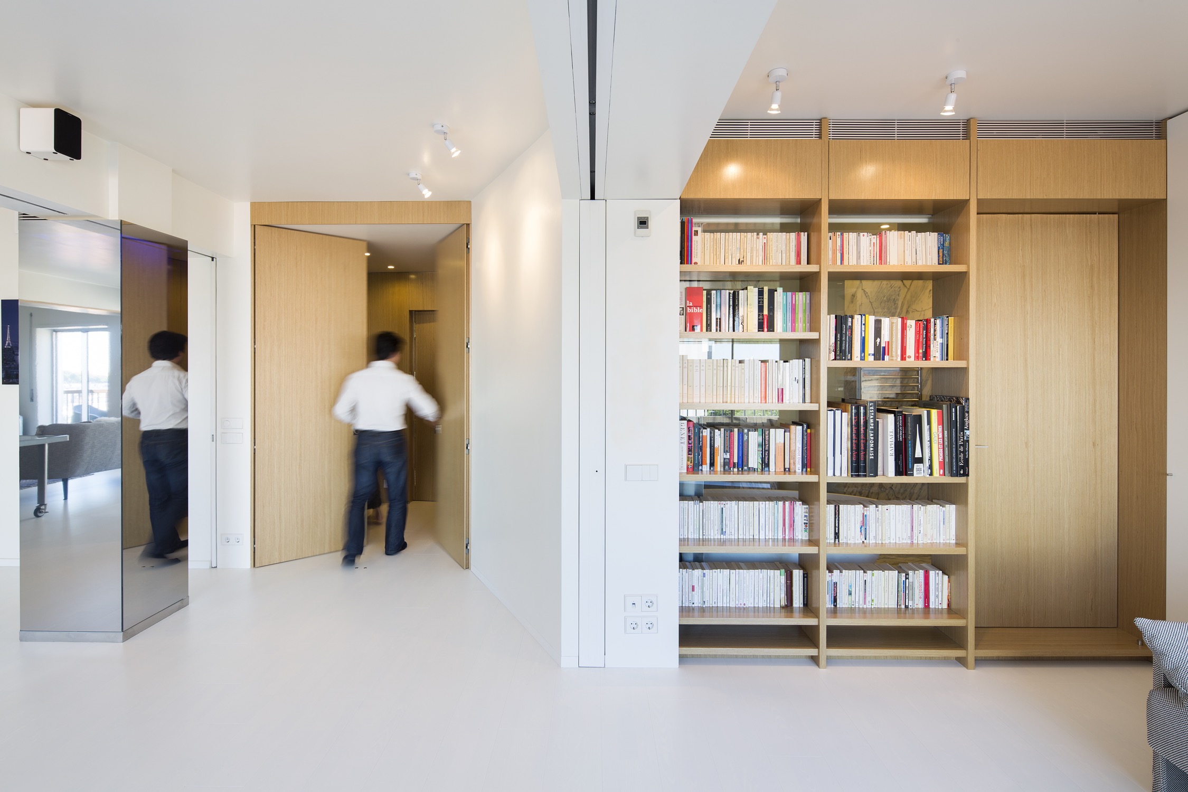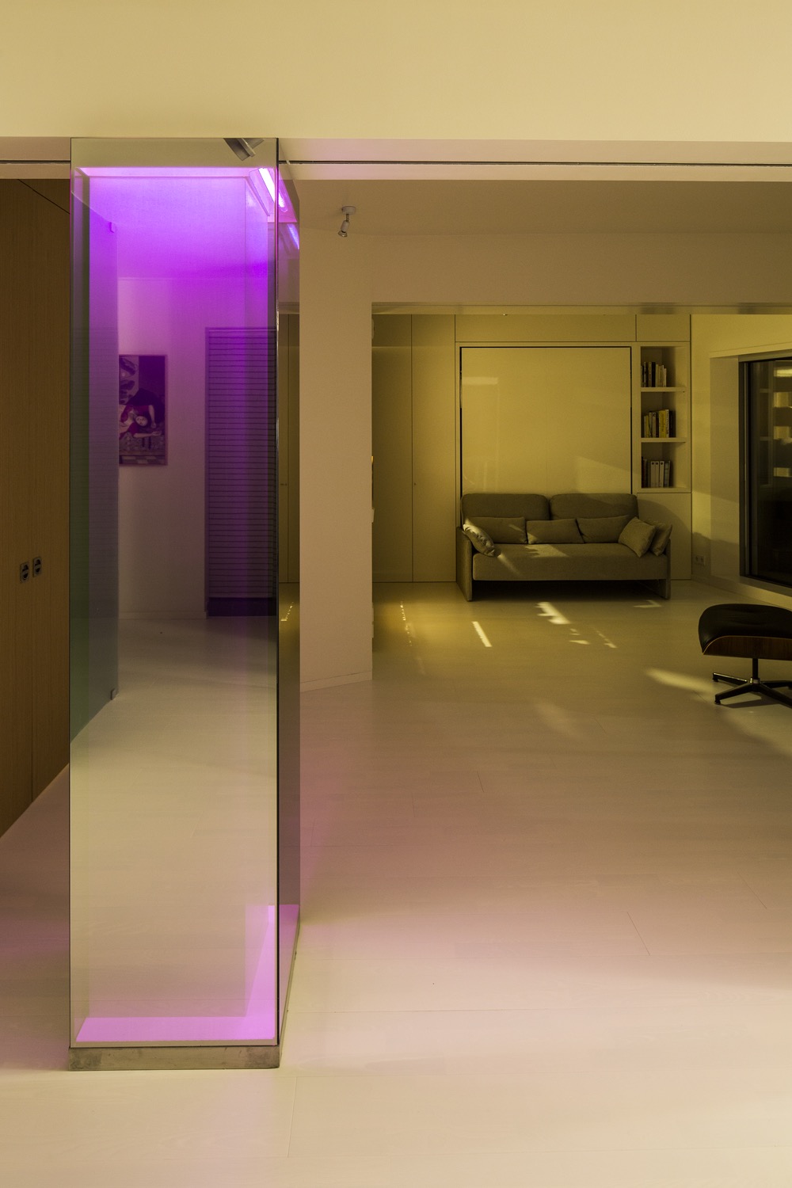Apartment No. 4 —
Liberdade












Our client wanted to enlarge his 2-bedroom apartment and so he acquired 2 more apartments in the same building – one above and one on the side – with the aim of joining them as one with more generous and flexible social and intimate spaces. This project concerns the latter.
The side apartment had a living room and a kitchen open to a sunny balcony. The client wanted a second living room capable of transforming into a guest bedroom as well as a number of shelves, cabinets and wardrobes to store and exhibit personal objects.
Instead of designing walls and fittings, we envisioned a fitting that outlines, defines and partitions all spaces: we spare the space that would be taken by the wall thickness and create the opportunity to explore a logic and materiality closer to furniture design than to conventional construction.
| Title | Apartment No. 4 — Liberdade |
| Location | Lisbon, Portugal |
| Built Area | 130 m² |
| Site Area | 275 m² |
| Conclusion | 2014 |
| Team | Vasco Matias Correia, Patrícia Ferreira de Sousa and Tiago Garrido |
| Photography | Nelson Garrido |