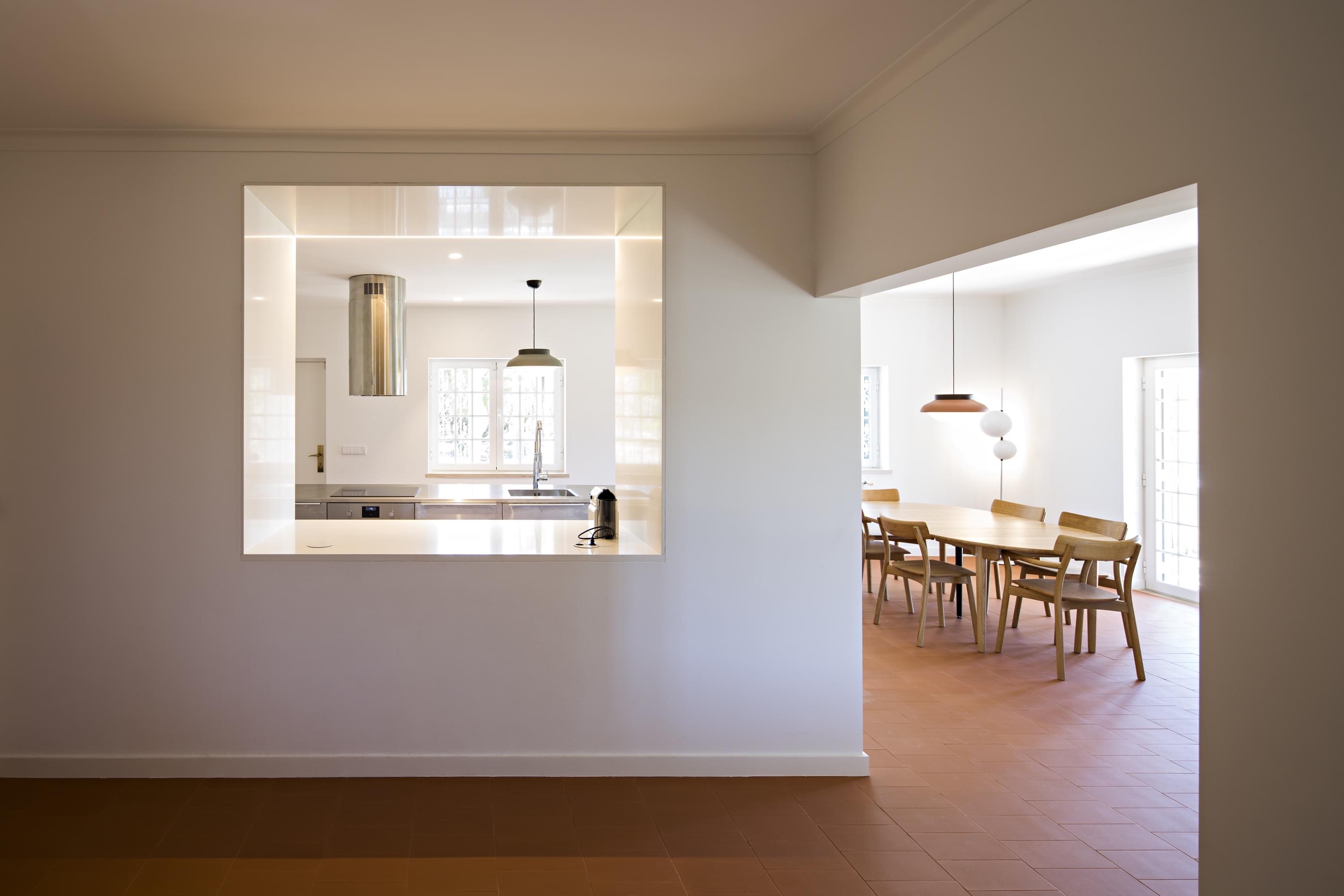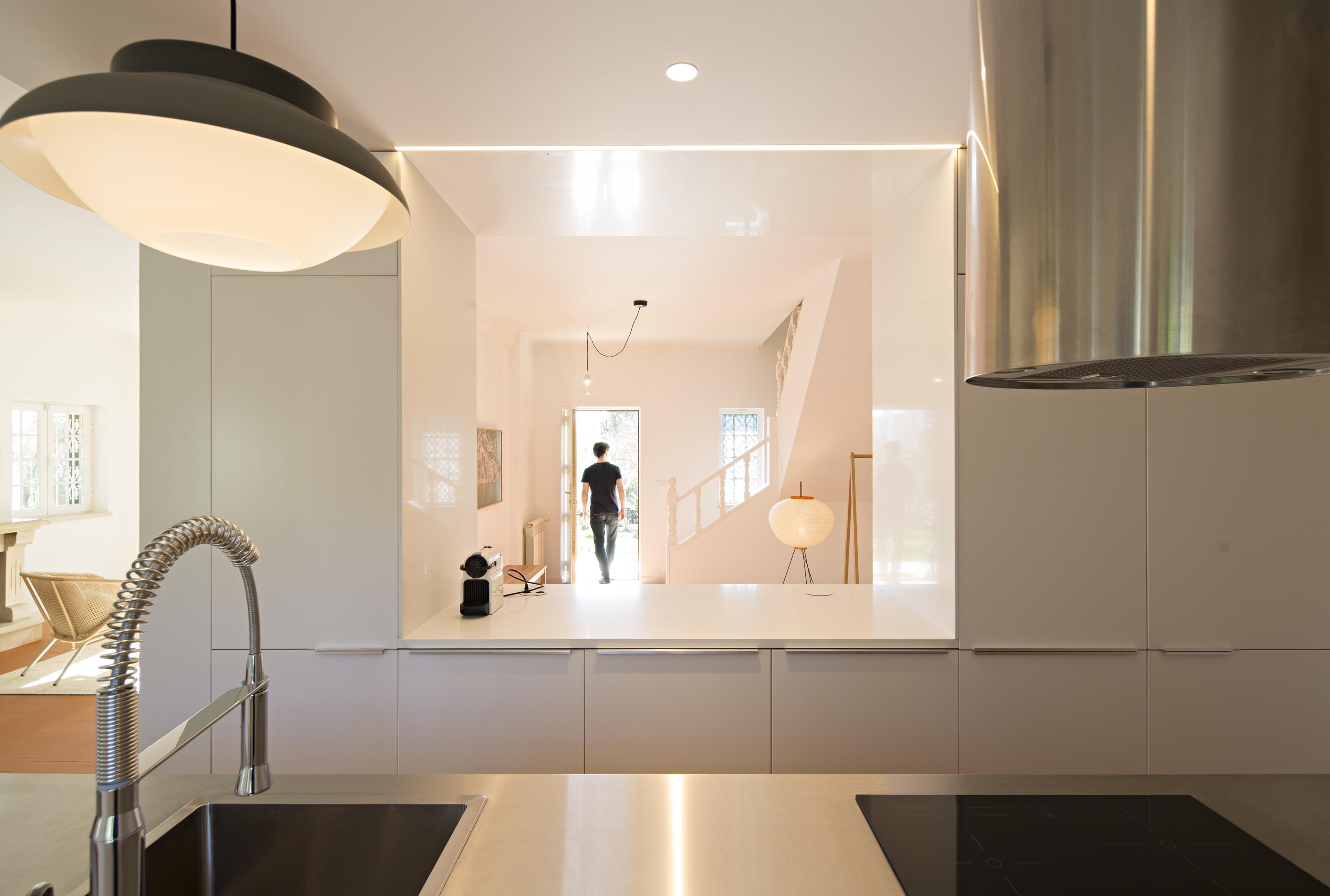House No. 9 —
Delgada









Our clients acquired a house and garden in Delgada, a hamlet 75 km north of Lisbon, and asked us to renovate the house and add a pergola with swimming pool to the garden. Being a commission for an interior renovation and a new work, we decided to consider them as 2 different projects: this project concerns the former.
The interior of the house coupled materials and decorative elements of varied sources in search of a certain dignity and solidity. It was very compartmented, leaving some spaces gloomy and detached from others and the outside.
We kept the perception of individuality of each space – and each use – but we cut generous openings between them, so that a given space frames a given aspect of nature seen from another space: the morning light, garden and pergola became visible right at the entrance, the afternoon light and the hills covered with vineyards became visible from the kitchen, etc. Intimate spaces were redesigned to have the same quality as social spaces.
In addition to architecture, this project included lighting and furniture, which were combined minding the right balance of light, colour and texture for a country house. A photograph by Tiago Casanova in the entrance hall and an etching by José Pedro Croft in the dining room multiply the possibilities of visual crossing we mentioned.
| Title | House No. 9 — Delgada |
| Location | Delgada, Bombarral, Portugal |
| Built Area | 160 m² |
| Site Area | 7 860 m² |
| Conclusion | 2016 |
| Team | Vasco Matias Correia, Patrícia Ferreira de Sousa, Sebastien Alfaiate and Joana Ramos |
| Photography | Nelson Garrido |