Restaurant No. 3 —
Pharmácia
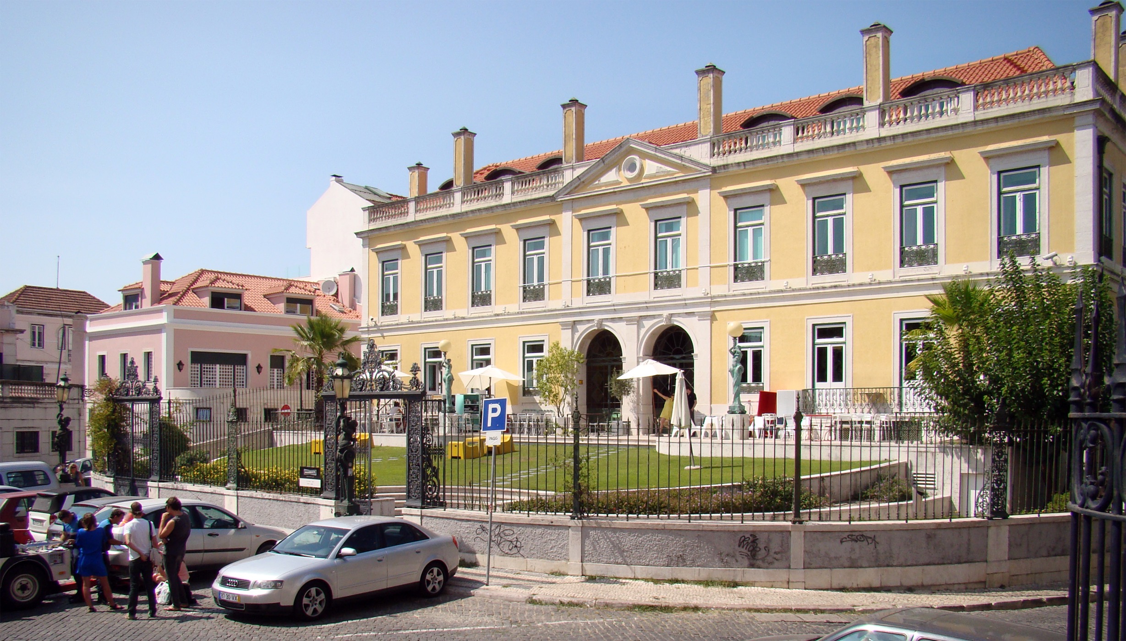
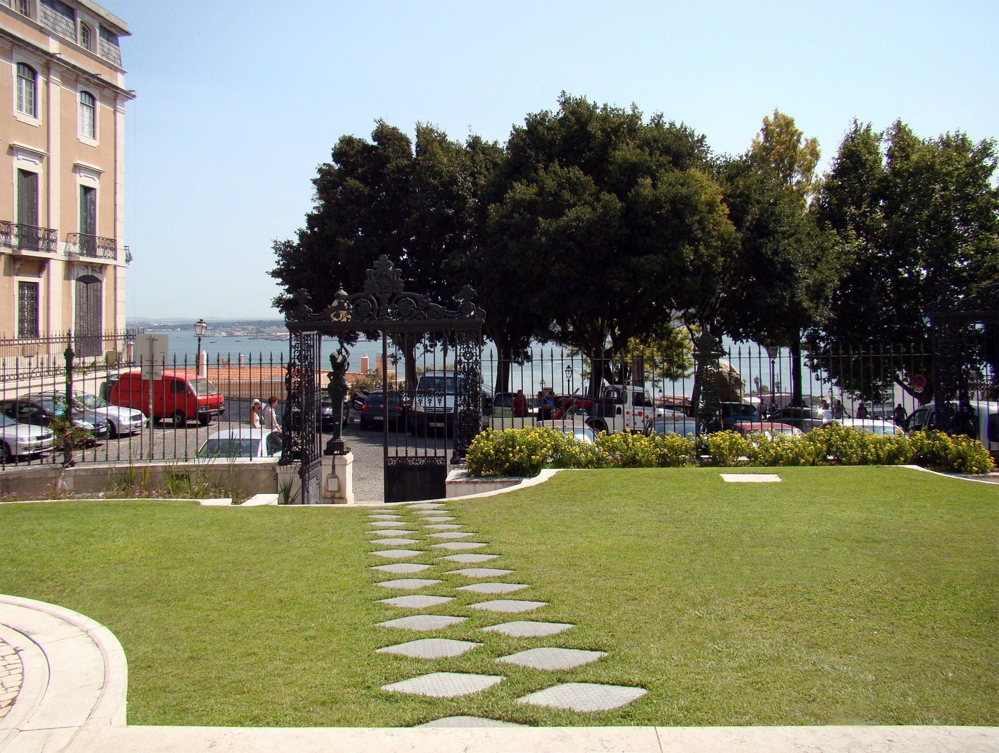
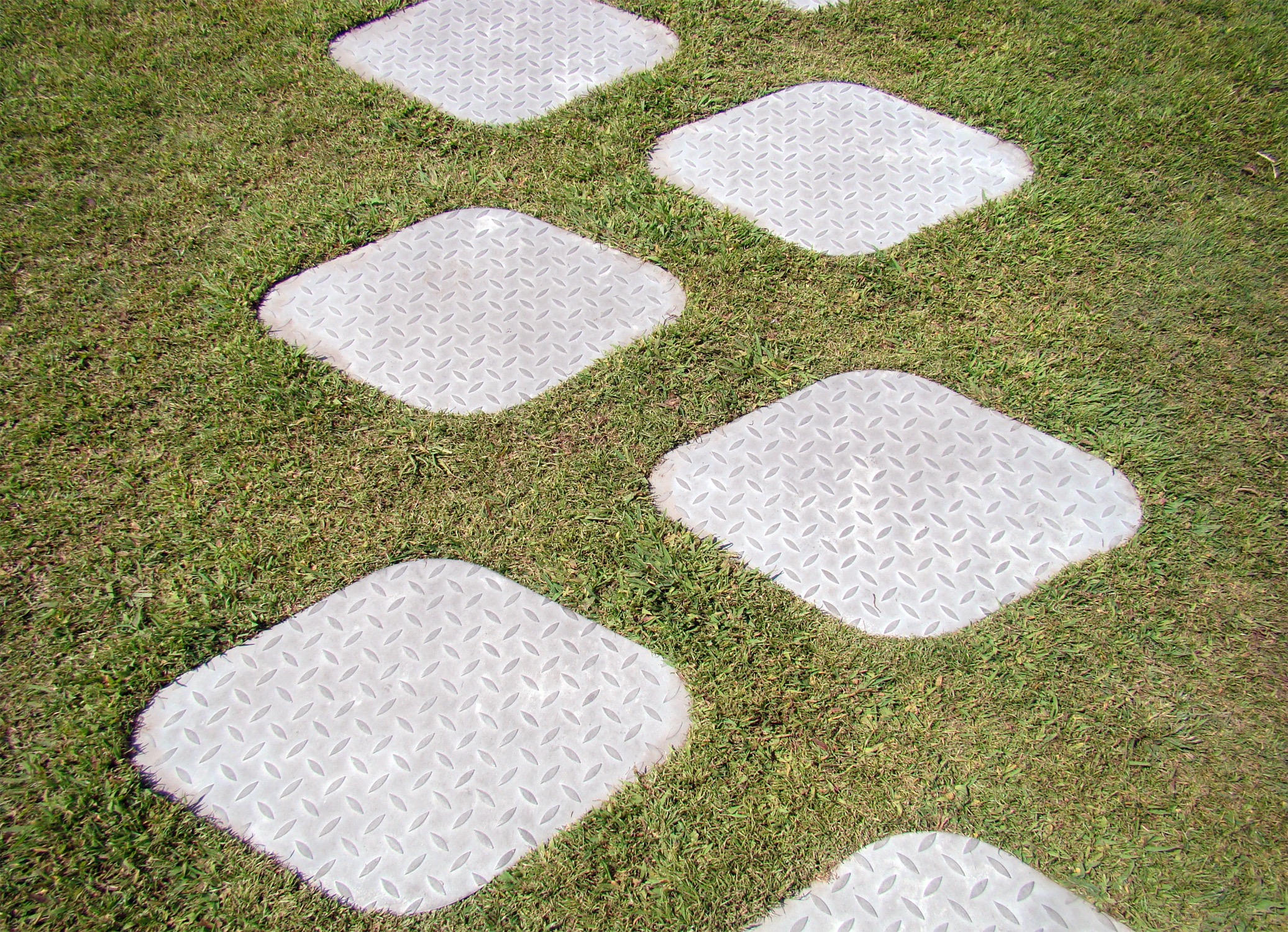
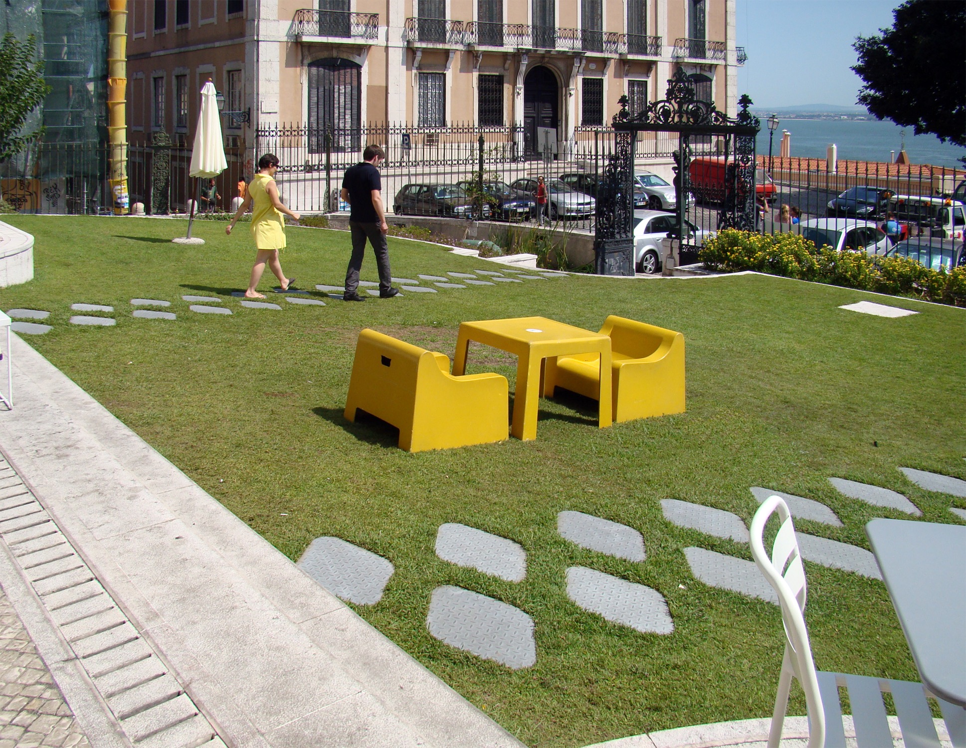

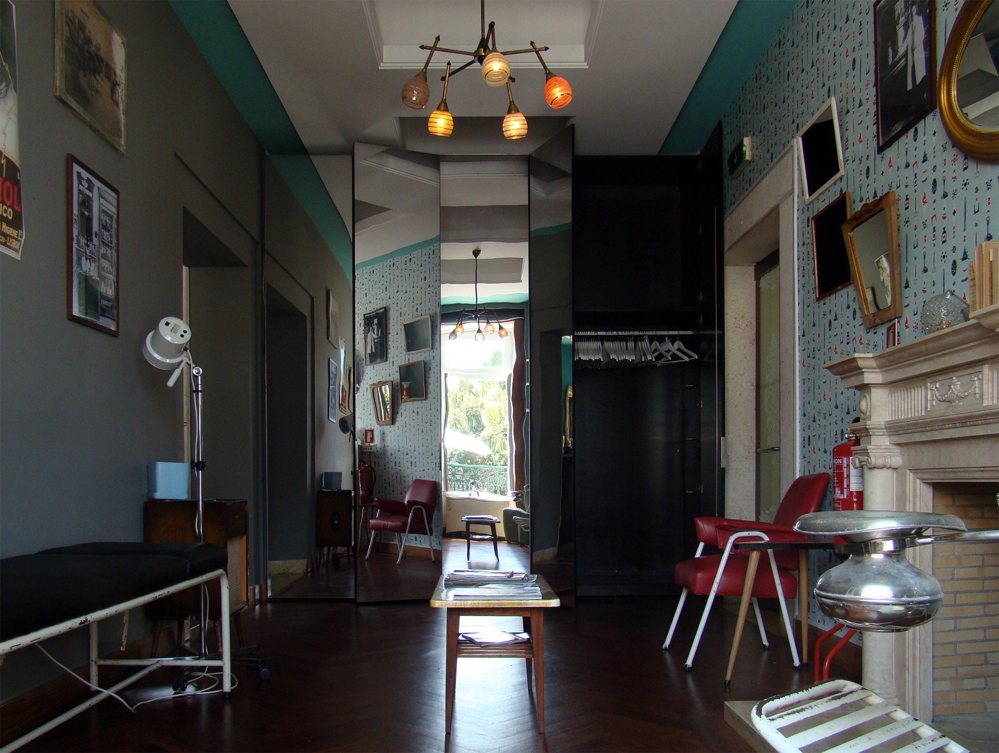
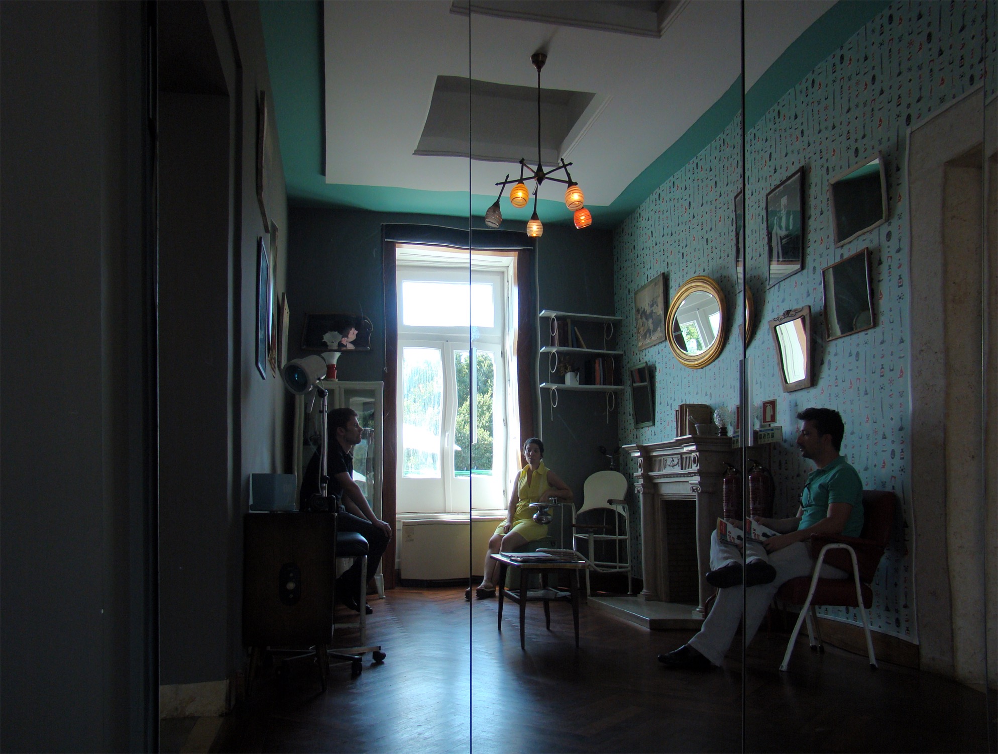
When our clients decided to manage the restaurant in Rua Marechal Saldanha's palace in Lisbon they knew they had to open the restaurant to the street and the Tagus River and simultaneously avoid crossed paths between customers and the workers of the National Pharmacy Association, headquartered in the same building.
Our project solved both problems in the simplest, fastest and cheapest possible way. To take customers from the street to the restaurant we designed steel "steps" that are fixed to the ground by cleats, like a football shoe. The steps are much lighter and easier to install than e.g. a wooden platform and they keep the lawn almost intact. To avoid crossings between clients and NPA workers we designed a fitted closet that creates a waiting area and a cloakroom. This closet ends the space and its mirrored face "doubles" the waiting room.
| Title | Restaurant No. 3 — Pharmácia |
| Location | Lisbon, Portugal |
| Built Area | 30 m² |
| Site Area | 635 m² |
| Conclusion | 2011 |
| Team | Vasco Matias Correia, Patrícia Ferreira de Sousa and Tiago Garrido |
| Photography | Camarim |